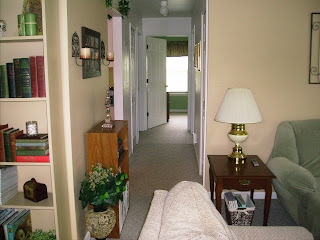This is our first "home" and we've lived in it for almost three years. I've really adored this apartment and when we first moved in, I spent lots of time painting, decorating, and making it feel cozy. It has been very comfortable and a great start to what I'm sure will be several homes throughout our lifetime.
It's a two bedroom apartment with two full baths and came with a washer/dryer. We were lucky enough to be placed in the furthest corner apartment on the back of the property, so we have quite a bit of privacy. We're also surrounded on three sides by beautiful wooded areas, so it makes for a lovely view from our windows.
So won't you please join me for a tour of our apartment?
I have fun switching out the wreaths on our door with the
changing seasons.
 This is our patio, which is at the front of the building.
This is our patio, which is at the front of the building.Can you see the Blue Star flag hanging on the glass door?
Annabelle is on her perch, enjoying one of her favorite
past times: People Watching.
 The living room.
The living room. The entry way to our apartment.
The entry way to our apartment.
Our tiny dining room and tiny Ikea table.
 Living Room view #2.
Living Room view #2. Living Room view #3 with patio view.
Living Room view #3 with patio view.
On the left is the main bathroom and on the right
is bedroom #2, which we use as our office.
had a decent amount of counter space!
 Kitchen View #2.
Kitchen View #2.
 And Kitchen view #3.
And Kitchen view #3.
 Kitchen View #2.
Kitchen View #2. And Kitchen view #3.
And Kitchen view #3.
but I decorated this in Paris decor. On the wall are five
of the most beautiful black & white prints of Paris,
which I bought just near the Eiffel Tower during one
of my stays in "the City of Lights."
The washer/dryer are behind the
curtain. They stick out too far to put the doors
on the closet, so I hid them. Yes, I am just that
anal about aesthetics.
chose this paint color, but I love it! The name of the paint
color is "Puppy Fur"--adorable.
we got on our honeymoon while we were in Croatia.
The middle one Matt got on a trip to England in college,
and the far left one came from not a foreign country, but Ebay.
Yes, that is an original Nintendo Entertainment
System you see. It's the one my family bought back
in the 80's. I still play it--I even received three "new"
games for it at Christmas!

















No comments:
Post a Comment